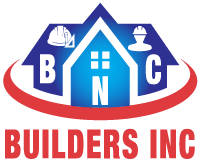The Process Timeline of Custom Home Building Process!
There are several phases in the custom home building process. This blog will lead you through the procedures involved in a home construction project. It is preferable to contact professional remodelers for that comprehensive house renovation.
By knowing these activities, you will understand the flow from the start of construction to moving in.
The Step To Step Custom Home Building Process
⇒ Design
Every homeowner has specific wishes and preferences when it comes to designing a dream home. The custom home plans and designs are made by a professional architect or a custom home builder as per the need and budget of the client. Designers will help you determine the number of stories, rooms, and square footage.
⇒ Stake Your House
Builders need to secure your house first. At this stage, builders retrieve the location and coordinates. Builders assess the elevation as well. Builders consider deep sinks, riverbeds, floodplains, and whether your home has a basement.
⇒ Excavation
An excavator digs the place to build a house. Excavation includes clearing trees and debris and leveling the site for foundations.
⇒ Foundation And Footings
Start laying the foundation after the surveyor pins the home corners. After that, it gets checked before pouring the footing and foundation walls. The framework on which the rest of your house depends is the foundation.
⇒ Framing
In this phase, side walls, roof trusses, and decks get a fix. This phase also includes windows, exterior doors, and siding. Most homeowners enjoy this step as they watch their home take shape.
⇒ Trading Mechanics
The mechanical shell of your new home comes after the framing. Amenities include plumbing, HVAC, electrical, media wiring, gas, and a fireplace.
Before framing, have a plumber install the rough plumbing in the basement. If it is a board, the roughness will occur after the frame.
⇒ Add Insulation
Adding insulation is essential in controlling the temperature in your home and keeping cooling and heating costs down. Foam, fiberglass, and cellulose are common insulation materials. Contractors typically insulate the perimeter of exterior walls and basements, crawl spaces, or attics.
⇒ Drywall
Install and finish the walls and ceiling drywall. Drywall is sometimes called “Sheetrock” Drywall is suspended (nailed or screwed to wall studs and ceiling joists) and glued and caulked (applied grout) at joints. Homeowners prefer this step because it separates and partitions the rooms, giving each room a visual effect.
⇒ Interior Finishing
After the drywall is taken in, your contractor will concentrate on interior finishing touches like the fireplace, mantle, interior doors, window sills, and ornamental trim. Finally, the color of the wall is made public.
⇒ Start With The Exterior
Once the frame, floor system, and walls (also called the shell or skeleton of the house) are in place, the roof is added up, and the loft vents get installed. Install windows and outside doors, and attach exterior materials such as brick or vinyl to exterior walls.
Read More: Things You Should Know About Exterior Home Remodeling
⇒ Exterior Siding
After the drywall is complete, the exterior of the house begins. You can see how the bricks, masonry, stucco, or whatever you use are laid out.
Read More: How To Prepare Your Home For Siding Remodeling?
⇒ External Driveway/Passageway
At this point, concrete gets set for additional exterior finishes, such as garages and outdoor walkways.
After this exterior driveway gets built, all kinds of interior decorating begins, as well as all kinds of cabinet customization, from hardwood floors to interior wall painting.
Summing Up
This blog shows the complete step-to-step Custom Home Building Process. From the stone level of excavation to all sorts of the interior. But for professional results, it is always suitable to call professional remodelers from your town.
